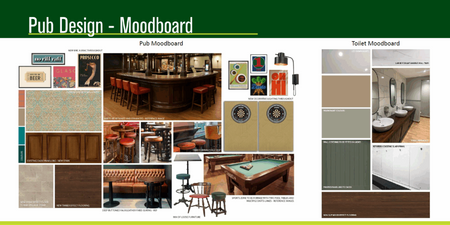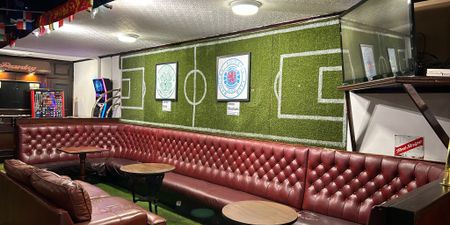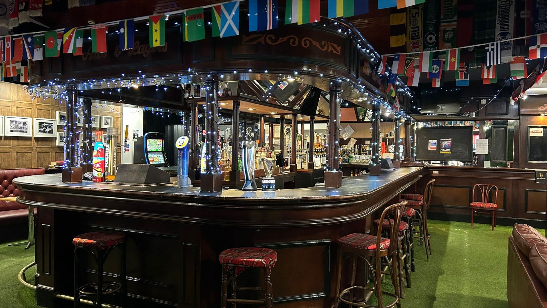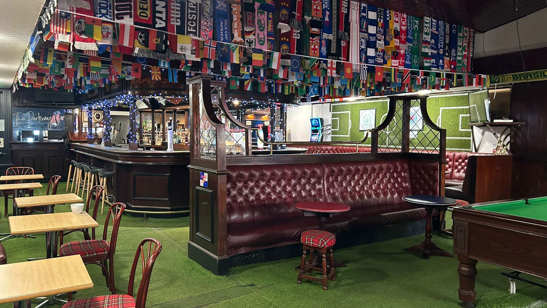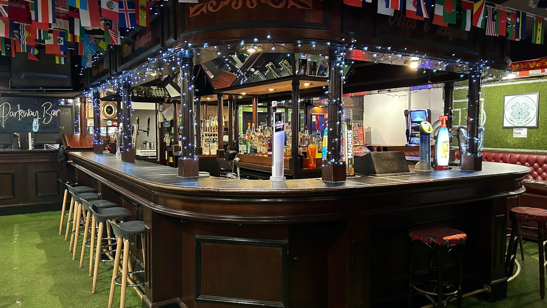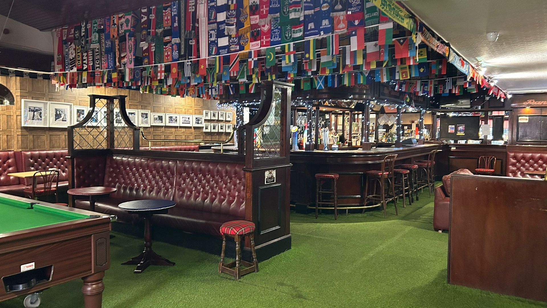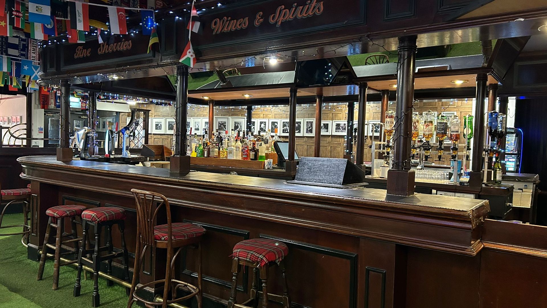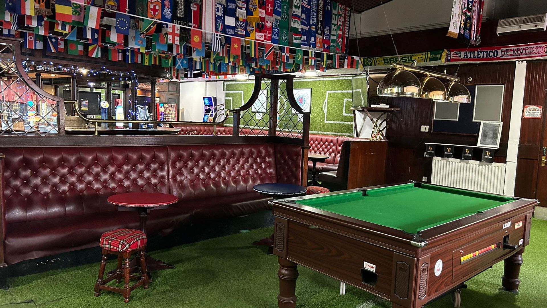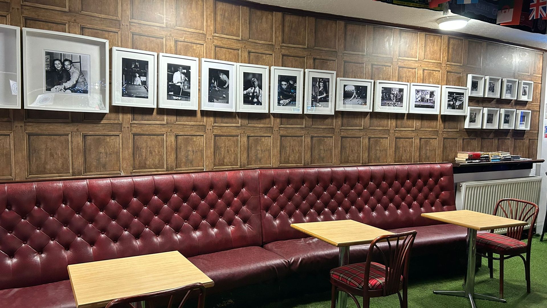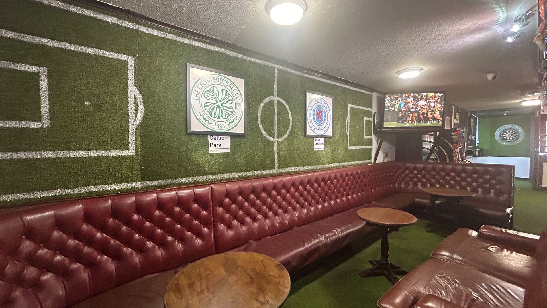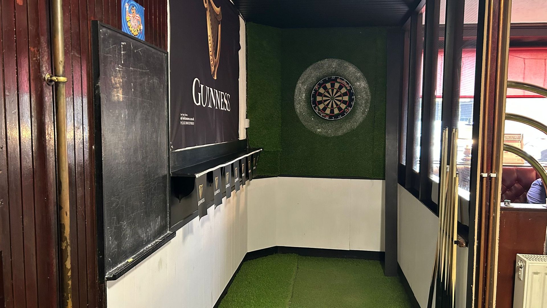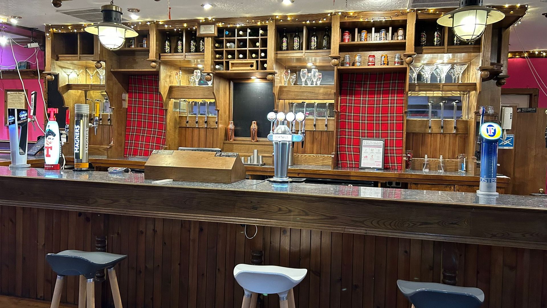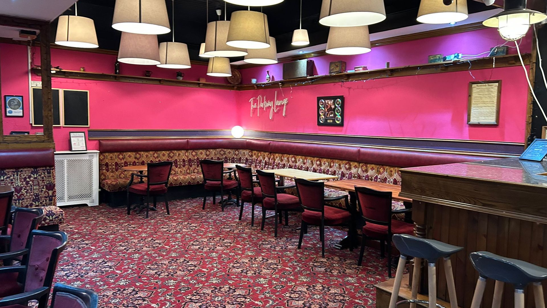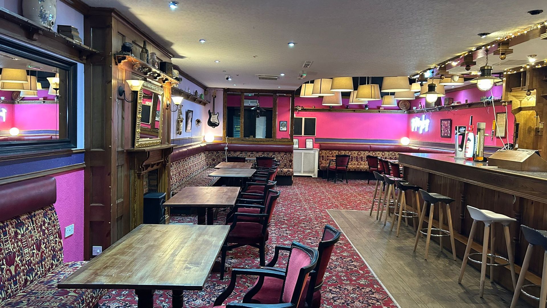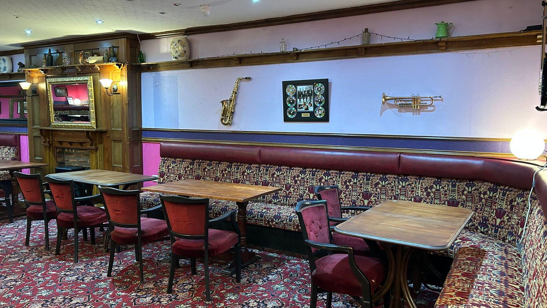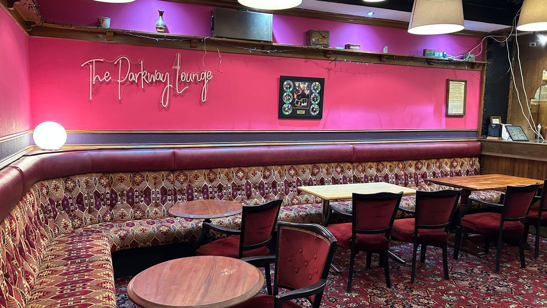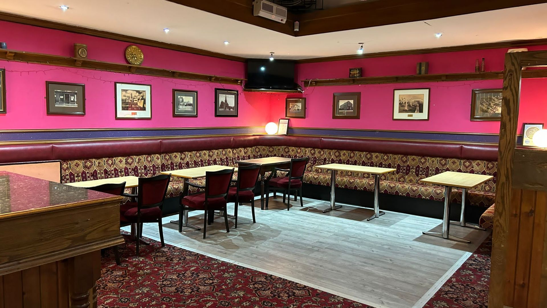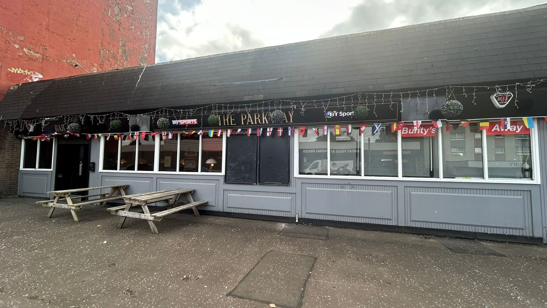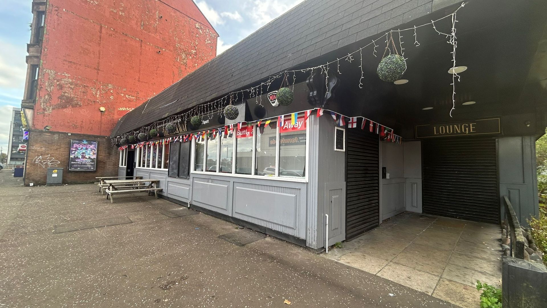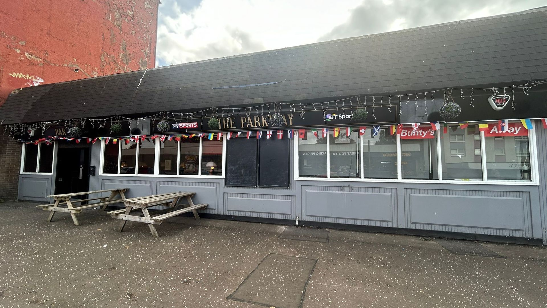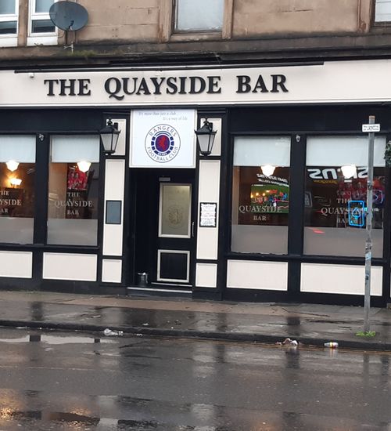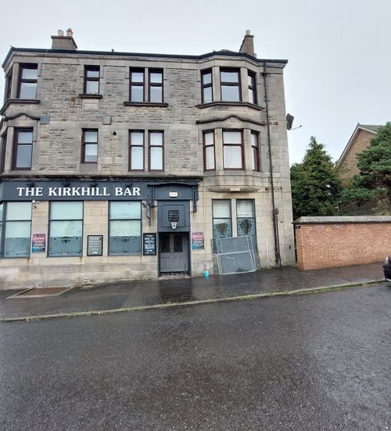
FindMyPub.com
Beer Garden

FindMyPub.com
External Drinking Area

FindMyPub.com
Function Room
Property details
The Parkway is located just two miles from Glasgow city centre on Paisley Road West, in the city’s vibrant South West area. This prime location benefits from excellent transport links, with easy access to the M8 motorway and frequent bus and train services to and from the city centre. Situated south of the River Clyde, the area is a leafy and characterful part of Glasgow, known for its creative energy, strong sense of community, and lively local culture. Surrounded by shops and residential neighbourhoods, The Parkway enjoys high levels of passing trade and serves as a welcoming social hub at the heart of the local community.
Upon entering from the main road, guests are greeted by the vibrant bar area, centered around a striking horseshoe-shaped bar. The walls are alive with TVs, sporting memorabilia, and colourful football scarves, all set against astro-turf flooring that reinforces the lively, sports-themed character of the venue. The bar offers a dynamic mix of seating options from low fixed and loose tables to inviting sofa corners, creating a relaxed yet energetic atmosphere, perfect for watching live matches. Sports fans can also enjoy a game of pool or darts, making this space a true haven for enthusiasts. Behind the bar, a compact prep area presents exciting potential for a pizza oven, opening the door to a casual food offering that would complement the bar’s social vibe. Beyond the main area, the lounge offers a more versatile setting with its own bar, a dance floor, and a blend of fixed and loose seating. Accommodating up to 80 guests, it’s ideally suited for private functions, meetings, or special events.
There is no private accommodation at this site.

FindMyPub.com
Team Games

FindMyPub.com
Pool Area

FindMyPub.com
Live Entertainment

FindMyPub.com
Experienced Operator
Trading style
Currently operating as a wet-led venue, this lively sports bar has built its success around live televised sports and classic team games such as pool, darts, and dominoes. Its energetic atmosphere and welcoming spirit have fostered a loyal customer base, making it a true hub for the local community. In addition to its thriving bar trade, the venue benefits from a versatile function room that provides an additional stream of revenue, with clear potential for further growth through targeted marketing and event promotion. There is also a valuable opportunity to expand the offer by introducing a back-bar food service, particularly on busy match days, creating an attractive new income stream and enhancing the overall customer experience.
The landlord offers an exciting chance to take over a well-established, community-focused pub, soon to benefit from a major refurbishment that will transform it into a vibrant, multi-use venue. They are seeking experienced and well-capitalised licensees who can balance the energy of a lively sports bar with the versatility of a function space, bringing passion and drive to this refreshed setting. They are particularly interested in those with strong local connections or in-depth knowledge of the surrounding area, who can bring creative ideas, a robust marketing strategy, and a flair for attracting custom both locally and from further afield. Above all, the right licensee will be someone who is committed to embedding themselves in the heart of the community, keeping the pub a key part of the local social scene. With a clear focus on increasing footfall, enhancing the day-to-day pub experience, and turning the venue into the go-to destination in the area, this is an outstanding opportunity to take over a revitalised business with enormous potential.
The landlords are set to undergo a full-scale refurbishment, breathing new life into the venue while preserving its character and charm. The project will encompass significant improvements to the main roof, public bar, lounge area, and customer toilets, enhancing both the functionality and overall experience for visitors. Externally, the building will benefit from a comprehensive roof repair, ensuring long-term structural integrity. The front elevation is also due for a fresh coat of paint, with new signage under consideration to boost visibility and street presence. Inside, the public bar will see a thoughtful transformation. A section of fixed seating will be removed and replaced with loose, flexible furniture, creating a more open and welcoming environment. The space will be fully redecorated, blending a sports theme with historical photographs of Glasgow, and showcasing repurposed memorabilia to honour the pub’s heritage. Existing fixed seating will be reupholstered, while new wooden flooring will be laid throughout to elevate the aesthetic. To enhance ambience and appeal, pendant lighting will be added to the windows, contributing to increased kerb appeal. The entertainment offering will be boosted with the addition of three darts lanes, each complete with scoring systems, alongside the installation of new decorative lighting throughout the bar area. The lounge area will also receive a refresh, including new decoration and the installation of double doors, providing improved access to the garden area, helping to create a more connected and versatile space. Attention is also being given to the toilet facilities, ensuring they are modern, comfortable, and fully upgraded. The ladies’ toilets will be completely refurbished, including the installation of new vanity units and washbasins, new flooring, a lowered ceiling, and LED lighting, which will also be extended to the rear access corridor. The gents’ toilets will be similarly upgraded, with the urinals reviewed, walls retiled, and a new ceiling fitted with LED downlighters. A new WC suite and two modern washbasins will be installed, complemented by new flooring throughout.
The refurbishment is subject to full Board approval. All designs are drafts and indicative only, intended to showcase the potential of the pub. The refurbishment will be refined and personalised once a long-term licensee is secured, incorporating their vision for the look and feel of the business.
Key financials
-
Reference Number:
IU3WDL / P03757
-
Agreement Type:
Tenancy
-
Min Ingoing Cost:
£20,000.00
-
Annual Rent:
£48,000.00
The stated ingoing figures are correct at point of advertising. Please be aware there may be additional costs.
Please note that the Energy Performance Certificate is available from the landlord.
Annual Rent: £48,000
Security Deposit: £5,000 or the equivalent of three months’ rent, whichever is greater
Working Capital: £5,000
Stock: £5,000
Fixtures and Fittings: £27,000 with an initial upfront payment of £5,000 – funding options may be available for the right licensee.
Tie: All drink categories are tied. For fully funded licensees on long-term agreements, the landlords offer free-of-tie options for certain drinks categories in exchange for an annual fee.

